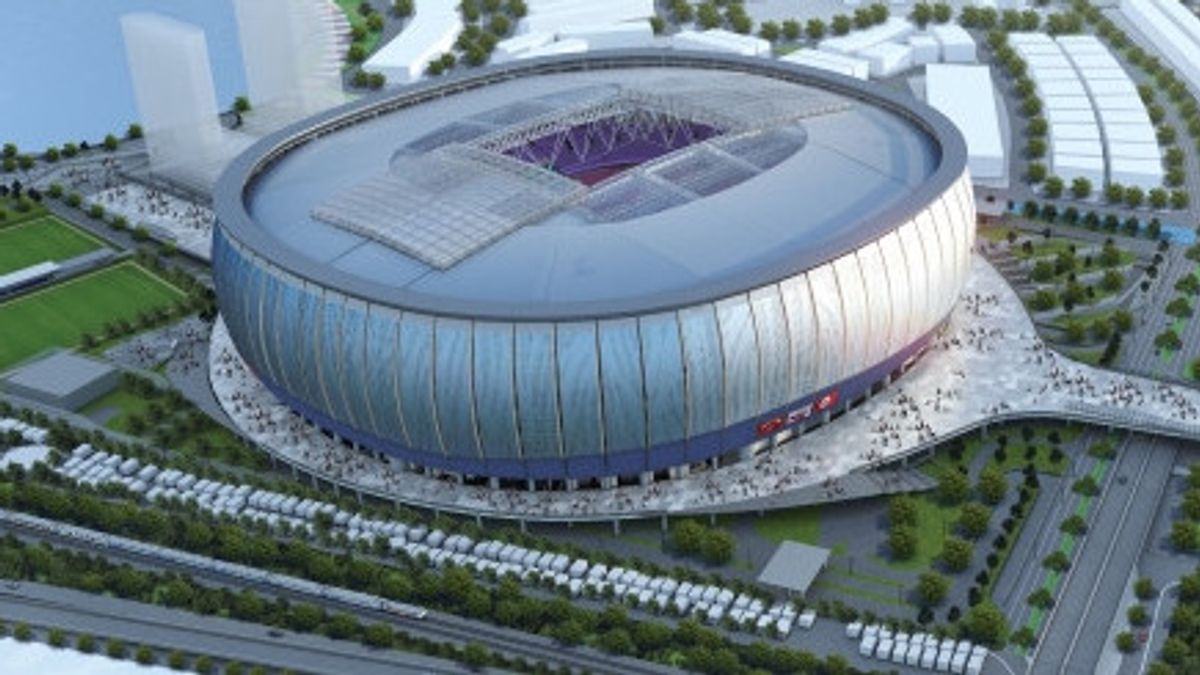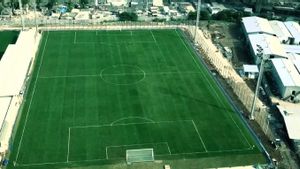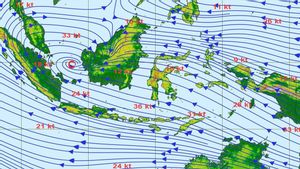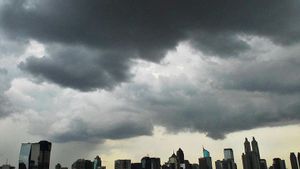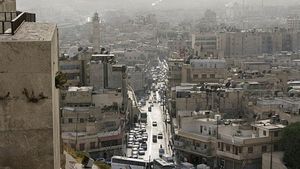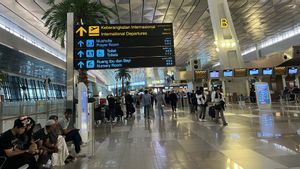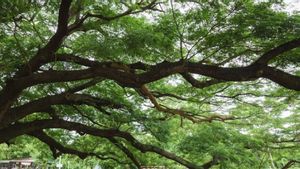JAKARTA - DKI Jakarta Governor Anies Baswedan has a target of completing the construction of the Jakarta International Stadium (JIS) in October 2021.
However, currently, the construction of the magnificent stadium located in Papanggo Village, Tanjung Priok sub-district, North Jakarta has only reached 52.5 percent. Even so, the Regional-Owned Enterprise (BUMD) PT Jakpro remains optimistic that it can be completed according to target.
"We are optimistic that the construction will be completed in October 2021 or at the latest by the end of the year", said PT Jakpro Corporate Communication Manager Melisa Sjach in her statement, Friday, April 16.
Currently, the construction of JIS has entered its 84th week. The current work focuses on the main truss segment and stadium construction.
For the construction of the stadium, the work is underway on the plate, precast stands, pierhead column, concourse, sloping beam casting, roof steel frame assembling, east ramp, and south side facade mockups.
"Currently, fire fighting installations are being carried out, stray and plumbing cable installation work, HVAC ducting installation is being carried out as well, and a training field area", she said.
SEE ALSO:
This stadium will accommodate 82.000 spectators, with the distribution of spectator seats consisting of VVIP, VIP, Corporate box, and the main stand. While the area reaches 300 thousand square meters with a building height of 70 meters.
The stadium, which is predicted to be in the same class as Old Trafford, also uses international standard hybrid grass. The advantage is that the field can be used for up to 1.000 game hours. Meanwhile, natural grass can only be strong for 300 hours.
She continued, besides being built with the green building concept, JIS will also have a multi-purpose venue that will not only hold football matches, but also other major activities such as exhibitions and music concerts.
JIS will also be equipped with an open-close roof that adopts a space frame structure or three-dimensional structural framework. This structure consists of ball joints, and elements consisting of pipes, cones, hexagons, and high tensile (HT) bolts.
The space frame is a system of rigid and lightweight space frame structures that uses a joint system between rods that forms a triangle with joints that interlock with a geometric pattern.
"The space frame structure is easy to install and shape. The space frame system design is more efficient and faster in terms of installation than the long span profile steel frame", she concluded.
The English, Chinese, Japanese, Arabic, and French versions are automatically generated by the AI. So there may still be inaccuracies in translating, please always see Indonesian as our main language. (system supported by DigitalSiber.id)
