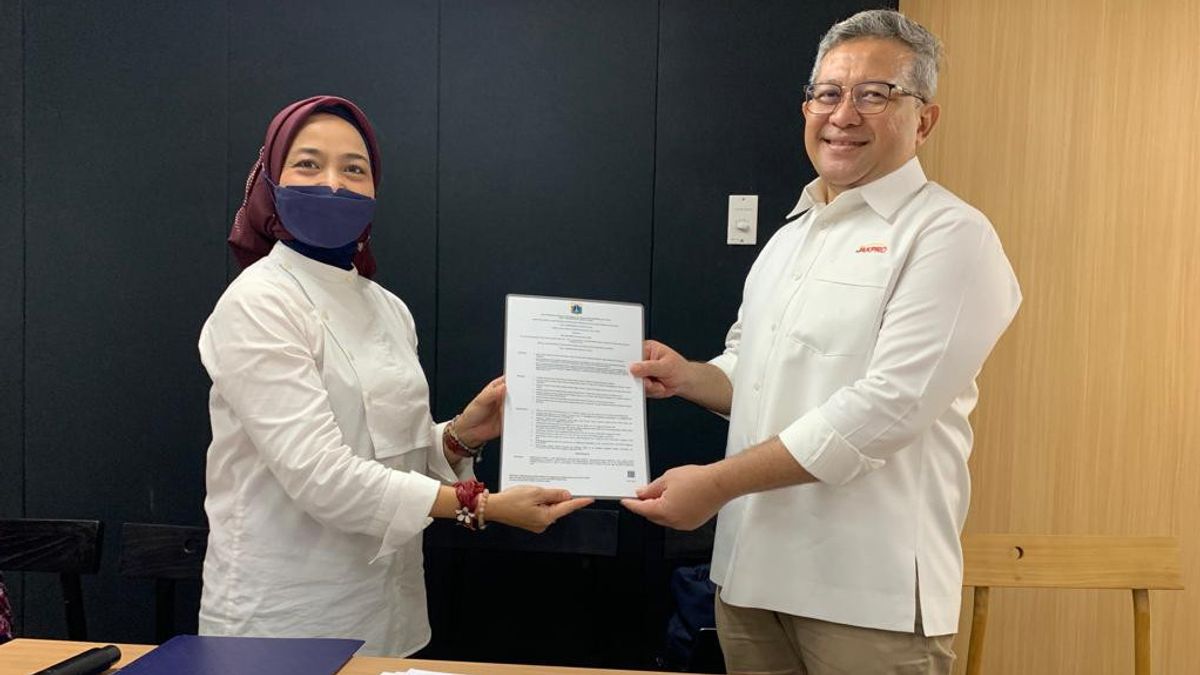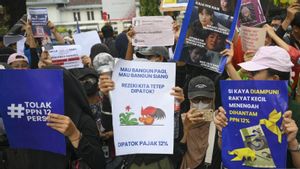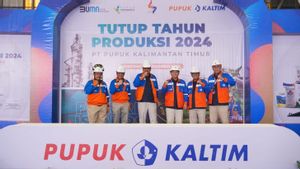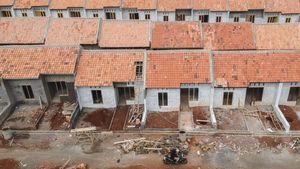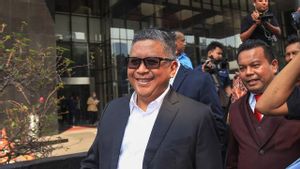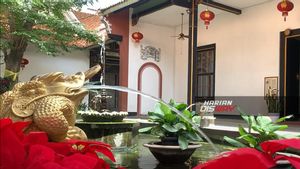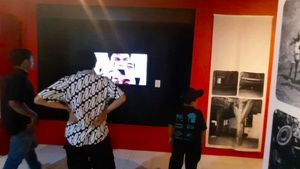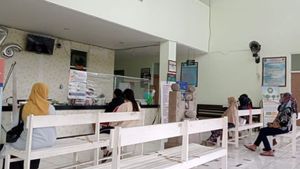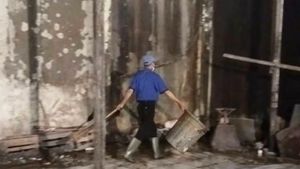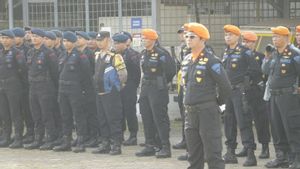JAKARTA - A week after the Grand Launching of the Jakarta International Stadium (JIS), PT Jakarta Konsultindo or known as Jakkon, officially completed the planning work of the Kampung Susun Bayam marked by the handover of the IMB to the project owner, PT Jakarta Propertindo (Perseroda) (Jakpro), Friday 29 July and a review final to the field, Saturday 30 July.
Kampung Susun Bayam is one of the representations of urban regeneration in North Jakarta where JIS is the generator of Phase II change.
The IMB (Building Permit) document signed by the Head of the Investment Management Unit and One Stop Service Unit (UP-PMPTSP) of North Jakarta Administration dated July 8, 2022, was submitted by Hani Sumarno, Director of PT Jakkon and received by Muhammad Taufiqurrachman as Plt. Director of Engineering and Development of PT Jakpro on the sidelines of the Jakpro Group's Strategic Review Meeting (SRM) activities, Friday.
Jakkon has been a planning consultant for Kampung Susun Bayam since the village residents' RAP (Resettlement Action Plan) process in mid-2019, participatory design (2020-2021) until the issuance of the IMB (2022) and the project can enter the construction period.
The products produced by Jakkon for the Kampung Susun Bayam, one of which is BED (Basic Engineering Design) which is a technical design drawing that becomes a reference for the implementation of construction work. The architects and multidisciplinary experts at Jakkon translate the vision of urban regeneration from the slum conditions of Kampung Bayam to become Kampung Susun Bayam that is livable, healthy and has a future.
From the BED also obtained the amount of RAB (Cost Budget Plan) or Engineers Estimate (EE) to realize decent housing and fulfill various environmentally friendly aspects. BED is also one of the requirements for the implementation of a Design and Build construction work auction that is of the right quality, on time, administratively and financially orderly.
"For 3 years Jakkon has partnered with PT Jakpro in a process that has been passed with stakeholders. The Kampung Susun Bayam project has become a very valuable portfolio for our professionals in honing our specialist competencies, namely Design, Architecture and Urbanism (DAU)," said Hani Sumarno at the session. field visit, quoted from a written statement, Sunday 31 July.
"Regenerating cities from JIS generators really requires high-intensity collaboration and thorough understanding across disciplines and across stakeholders," he continued.
Hani, who fully led Jakkon in the last month or starting June 27, 2022, expressed her gratitude for the trust given by PT Jakpro so that Jakkon's ability in participatory design planning and community development in an area can be tested until Jakkon completes the work completely.
Jakkon involves experts, comparative studies, picking up the ball to get input from various agencies and agencies.
"We explore lessons from various best practices, including the experience of RCUS (Ruang Jakarta Center of Urban Studies) in handling the Aquarium Village," concluded Hani.
Spinach Stacking VillageThe Building Permit (IMB) for the Bayam Susun Village was granted to the DKI Jakarta Provincial Government, the DKI Jakarta Provincial Youth and Sports Office, PT Jakarta Propertindo (Perseroda). The location is on Jl. RE Martadinata RT1/RW12, Papanggo, Tanjung Priok, North Jakarta City, DKI Jakarta, 14340.
The type of building is a flat, 4-story building without a basement. The residential area stands on an area of 11,844m2 which is equipped with a conventional urban farming area of 1,914m2. The project's mission is to build housing to improve liveability.
The design of the Kampung Susun Bayam is based on participatory planning with the prospective residents. This village conveys the message that the development of JIS is in line with advancing and building the surrounding community. The concept of residential units with an area of approximately 36m2 each spread over 3 blocks (A, B, C).
Each unit has a living room and family room, 2 bedrooms, a kitchen, a bathroom, a balcony and a drying area. In the initial condition of the occupancy, each unit has a ceiling height of 4.3 m so that in the future residents can independently add a mezzanine floor.
Each unit is facilitated by an electrical installation with a power of 900kVA to a garden area on the balcony (planter box). The entire building consists of 135 regular units and 3 residential units for the disabled.
There are parking facilities for bicycles, two-wheeled and four-wheeled vehicles. There are community business units (UMKM), plazas and communal spaces, children's playgrounds (playgrounds), community sports fields, supporting facilities (mushola, kindergarten, multipurpose hall, clinic) and an urban farming area on the roof of the building. .
The residents are conditioned in the future to receive urban farming assistance with collaboration and training methods, as well as increasing the capacity of residents to develop entrepreneurship (Jakpreneur).
The English, Chinese, Japanese, Arabic, and French versions are automatically generated by the AI. So there may still be inaccuracies in translating, please always see Indonesian as our main language. (system supported by DigitalSiber.id)
