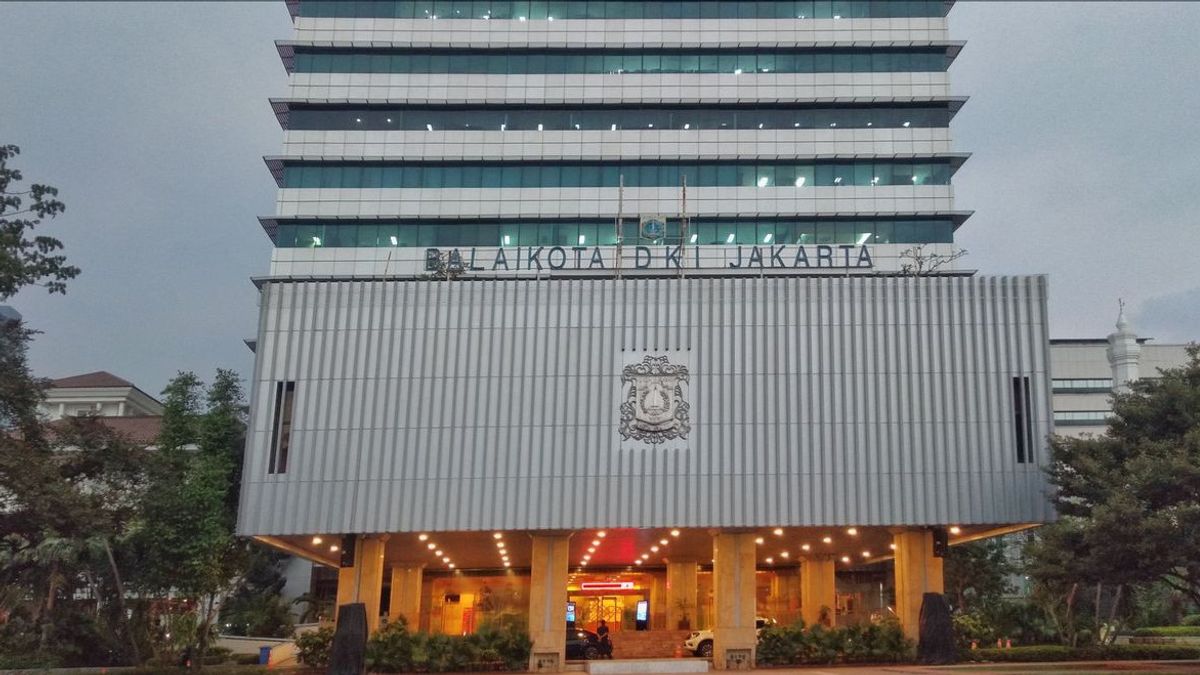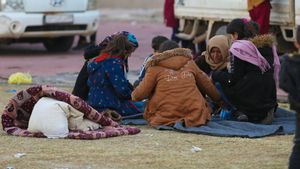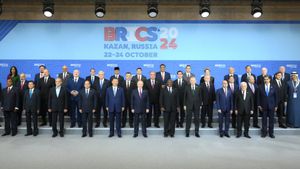JAKARTA - The Cultural Office of DKI Jakarta issued a Letter of Recommendation for Restoration No. 2476/-1853.15 dated May 18, 2021 related to the construction of a new building Kolose Kanisius on Menteng Raya Street Number 64, Central Jakarta.
The issuance of the recommendations is an effort to protect heritage buildings and buildings located in the restoration area so that its sustainability can be maintained. This is in accordance with Regulation No. 9 of 1999 on The Preservation and Utilization of Environment and Heritage Buildings.
"In relation to the development plan at kanisius school, the Cultural Office of DKI Jakarta Province has issued a Letter of Recommendation for Restoration No. 2476/-1,853.15 dated May 18, 2021 to the Kanisius College School," said Head of The Cultural Office of DKI Jakarta Province Iwan Henry Wardhana in his written statement, Friday, May 20.
Iwan explained, in accordance with Regulation No. 9 of 1999 on the preservation and Utilization of Environment and Heritage Buildings the restoration process must be accompanied by architects who hold IPTB A. In the process of restoration of kanisius school, the architect who will handle is Arch. Dipl. Ing. Cosmas Damianus Gozali, IAI.
"The Cultural Service certainly always encourages the awareness of building owners to keep the rules of preservation in carrying out development plans. We highly appreciate the efforts made by kanisius school to continue to put forward the principle of preservation in its development plan," he said.
The Kanisius College School building has a tall roof shape and geometric window and roster elements. On the doors and windows of the building, there is a wooden material that serves as a stopper.
In addition, there are arch elements on the outer walls of the classroom and the lower side of the outer wall of the building is lined with stone times that serve to prevent water seepage into the building.
In the design plan of the construction of the new building kanisius college school, the 1st floor of the new building will be used as a semi-open area.
This refers to the initial concept of the building in 1927 designed by the fermont-cuypers architect bureau, namely transparency. The new building is designed higher than the surrounding building, so the building is divided by legs, body, and head which on a scale becomes more integrated with the surrounding building.
The façade is designed to be oriented to the future with simplicity like a Catholic school by taking the elements that exist in the existing building around it, namely with the legs of the building coated with natural stone and round windows on the chapel applied to the head of the building.
During the construction of new buildings, there will also be protection and security of existing buildings. This is done by installing safety fences and project signs around the development area.
The project vehicles will also be escorted by safety officers when exiting and entering the area related to the security of the chapel building. The construction of the new building will use a bar pile foundation system to keep the surrounding building from vibrations that can be caused at the time of installation of the foundation.
Not only that, polymer slurry will also be used to close soil pores during drilling.
For information, the history of this school began in 1926, when Pater Dr. J. Kurris as the first director candidate of Kanisius Kolese bought land at Menteng Street Number 42.
Then in 1927, a school construction plan was started designed by the Fermont-Cuypers bureau of architects. The development plan includes a hall, classrooms, chapel, and dormitories. Furthermore, in 1929, the building that will be functioned as a classroom was officially established.
In 1939, there was a change of director to Pater G. De Quay who built a new two-storey building, dormitory, and chapel. Subsequently, in 1945, the building was used as a barracks for the Japanese army and its ammunition.
Then in 1946, the Canisius building was occupied by the British. When the British were quasi-1999, the building functioned as a European women's detention room.
In 1975, the construction of a new building was carried out by an architect named Ulrich J. Beck. Construction then took place again in 1991 which was architected by Han Awal. In the period 2001-2002, the front building was renovated to four floors and built pastoral at the back.
The English, Chinese, Japanese, Arabic, and French versions are automatically generated by the AI. So there may still be inaccuracies in translating, please always see Indonesian as our main language. (system supported by DigitalSiber.id)













