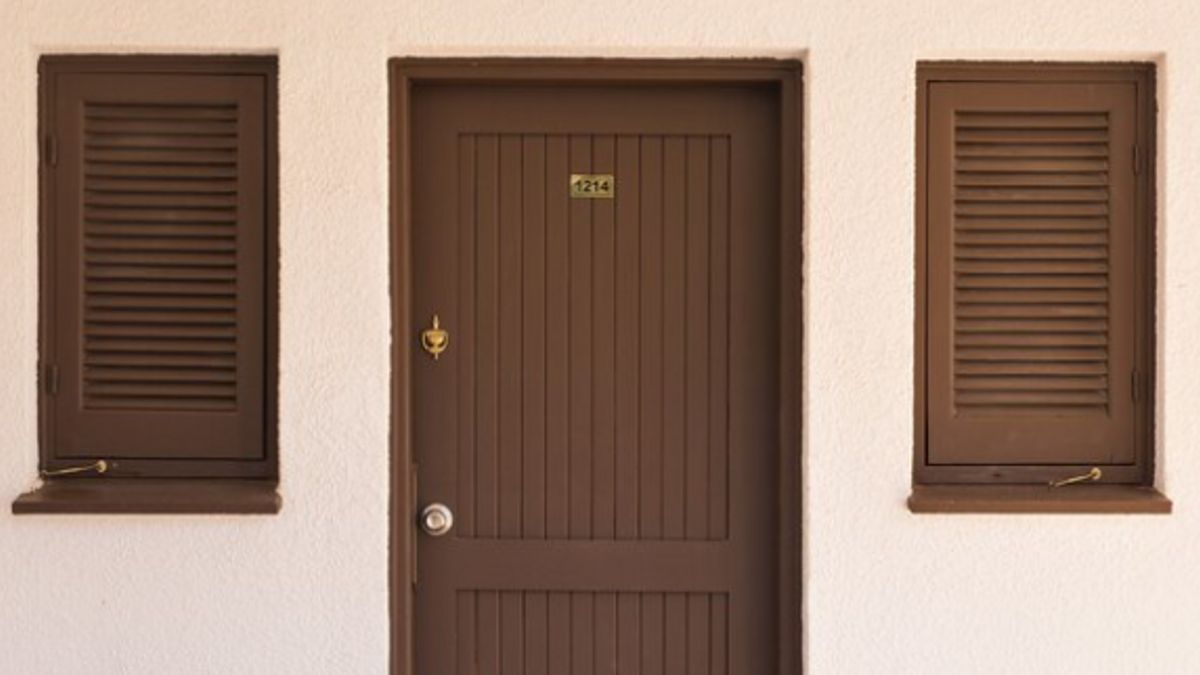YOGYAKARTA - Building or installing a door must consider its size. This is very important to consider so that the door can be installed in a balanced, sturdy manner, and become a comfortable exit and exit access. So what is the ideal size of the door?
There are various types of doors that are often used in houses, namely single door (one door) and double door (two doors). Apart from the different designs, there are also types of doors based on the placement, such as for bedrooms, bathrooms, and so on.
Every type or placement of a door in the house can certainly have a different size. That is why it is very important for the owner of the house to understand the ideal size of the door according to the type of door.
Calculations of the size of the door do not only refer to the door leaves. You also need to pay attention to other components that also affect the suitability of the door size, such as hinges, frames, and lock doors.
The following is a guide to find out the ideal size of the door, both on single door and double door:
The main door with one side should have a minimum width of 80 cm and a height of more than 200 cm. Such size will help facilitate the process of inserting large furniture such as mattresses, sofas, or cabinets.
In Indonesia, the common main gate size is 90 x 210 cm or 120 x 240 cm with a frame which usually has a width of between 6-10 cm and a thickness of 10-15 cm. If the occupants of the house have an above average height, the size of the door can be adjusted to a similar proportion.
For the main door with double-door leaves, it usually has a size of 120 x 210 cm, with a frame that follows the previous specifications. The width of each door leaf ranges from 60-75 cm. Double doors like this are often chosen if the house is used as a gathering place for extended family or friends.
In addition to paying attention to the resident's height, the overall size of the building also plays an important role. In luxury houses with a height of more than 9 meters, doors are usually made larger with a general size of about 160 x 250 cm to adjust the proportion of the building.
The generally smaller bedroom door is about 80 cm wide and 200 cm high. If the occupants of the room have a height higher than the average, add about 40 cm from their height. As for the width of the door frame, it is usually slightly narrower, adding about 2 cm from the width of the main door.
There are also other rooms that generally only require frames or frames to connect between rooms, such as living rooms, dining rooms, kitchens, relaxed rooms, and so on. The size of this door is adjusted to the needs, but generally it is wide and almost equivalent to the door frame in the bedroom.
As one of the rooms that requires privacy, the bathroom door has a slightly different size compared to the other room door. This is because the bathroom is usually only used by one person at one time.
The bathroom itself is divided into two types, namely the main bathroom and the living bathroom (powder room). The size of the main bathroom door that is often used is 70 cm x 180 cm, while the powder room door is smaller, which is 60 cm x 180 cm, although the height remains the same.
SEE ALSO:
Demikianlah reviewasi mengenai ukuran pintu rumah yang ideal, baik jenis single door maupun double door. Saat memasang atau mengganti pintu di rumah, pastikan Anda mempertanggungkan ukurannya agar bisa ditangkat dengan kokoh dan nyaman sebagai jalur akses keluar masuk. Baca juga tips renovasi rumah satu lantai dengan biaya murah.
Stay up to date with the latest domestic and other overseas news on VOI. We present the latest and updated information nationally and internationally.
The English, Chinese, Japanese, Arabic, and French versions are automatically generated by the AI. So there may still be inaccuracies in translating, please always see Indonesian as our main language. (system supported by DigitalSiber.id)











