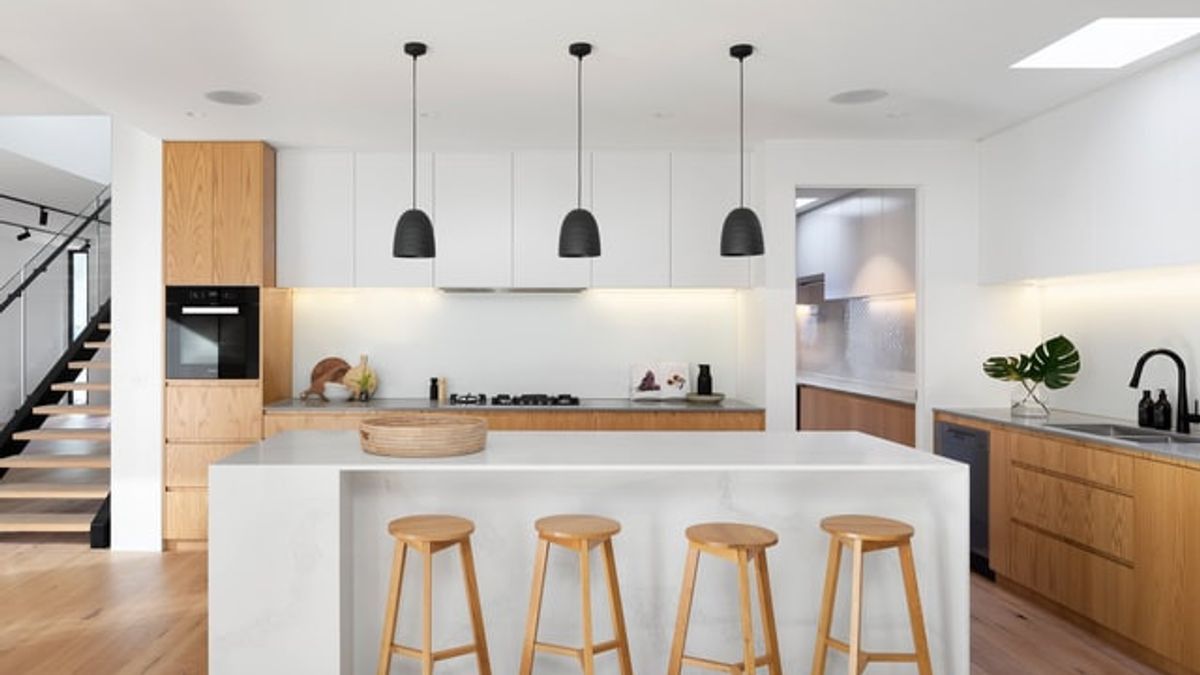The kitchen is one of the important areas in the house, so the design must create convenience for users to feel at home in carrying out activities in the kitchen. One of the main factors that determine the comfort of kitchen users is the layout, aka the layout. There are several types of kitchen layouts that we can find, and you just have to choose a kitchen layout that suits your needs and other residents of the house.
Reporting from Grundig and Civiconcepts, Thursday, November 7, 2024, below are some types of kitchen layouts that can be used as references.
Single wall type kitchen Layout consists of kitchen utensils, tables, and cupboards mounted on one side of the wall. This Layout is generally installed in small kitchens to save the area while still prioritizing its function.
The type of single wall has priority, namely a simple and compact design so that the kitchen area will feel wider.
However, if installed in a large kitchen, this type tends to make you tired because it requires you to be active in moving along a long kitchen area.
SEE ALSO:
Many kitchens also apply the U-shape layout in modern homes. This Layout can be used in small to large kitchens.
Layouts of U-shape-type kitchens have advantages in the form of a large cooking area, so that anyone can cook with other people comfortably. Furthermore, the form of U on this layout makes your performance in the kitchen more effective because you can move areas in the kitchen quickly.
However, U-shape-type layouts tend to eat the kitchen area, thus creating a narrow impression and tightness in small kitchens. Meanwhile, the use of this type of layout in a kitchen that is too large will also make it difficult for users to make efficient use of the kitchen.
Layout kitchen type L-shape has a design that uses two sides of the kitchen so that it forms the letter L. This Layout is generally used in modern homes that are small to medium in size because it makes the work in the kitchen effective.
The advantage of L-shape type is to make it easier for traffic in the kitchen because the work area is close together. Furthermore, the shape is also easy to install in the corner of the room so that the kitchen area can be maximized.
However, this layout is also not suitable for a large kitchen because the occupants of the house will find it difficult to use the kitchen.
Kitchen island is installed with a cupboard or table installed in the middle of the kitchen. This type of layout is used very diverse, starting from adding a sink or stove to expanding the work area in the kitchen.
Kitchens with kitchen island can add table area and storage in the kitchen, so you can work and store items in the kitchen more freely.
However, the presence of a kitchen island tends to spend a lot of space in the kitchen so that it is not suitable for small kitchens.
A galley-type Layout consists of two kitchen tables that are installed face to face, so that the work area in the kitchen is limited to one path between the two tables. This type of Layout has a design that tends to be compact and can be used in small houses.
This kitchen Layout is suitable for use in small houses because it can save space and make kitchen work more efficient because kitchen utensils are positioned close together.
Lacking it, a galley-type kitchen layout can give a narrow and tight impression, as well as limit the work area of the occupants of the house in the kitchen. The solution, so that your movement is more relieved, should provide sufficient distance between the two sides of the kitchen.
That's a review of the type of kitchen layout. Hopefully useful. Visit VOI.id to get other interesting information.
The English, Chinese, Japanese, Arabic, and French versions are automatically generated by the AI. So there may still be inaccuracies in translating, please always see Indonesian as our main language. (system supported by DigitalSiber.id)

















