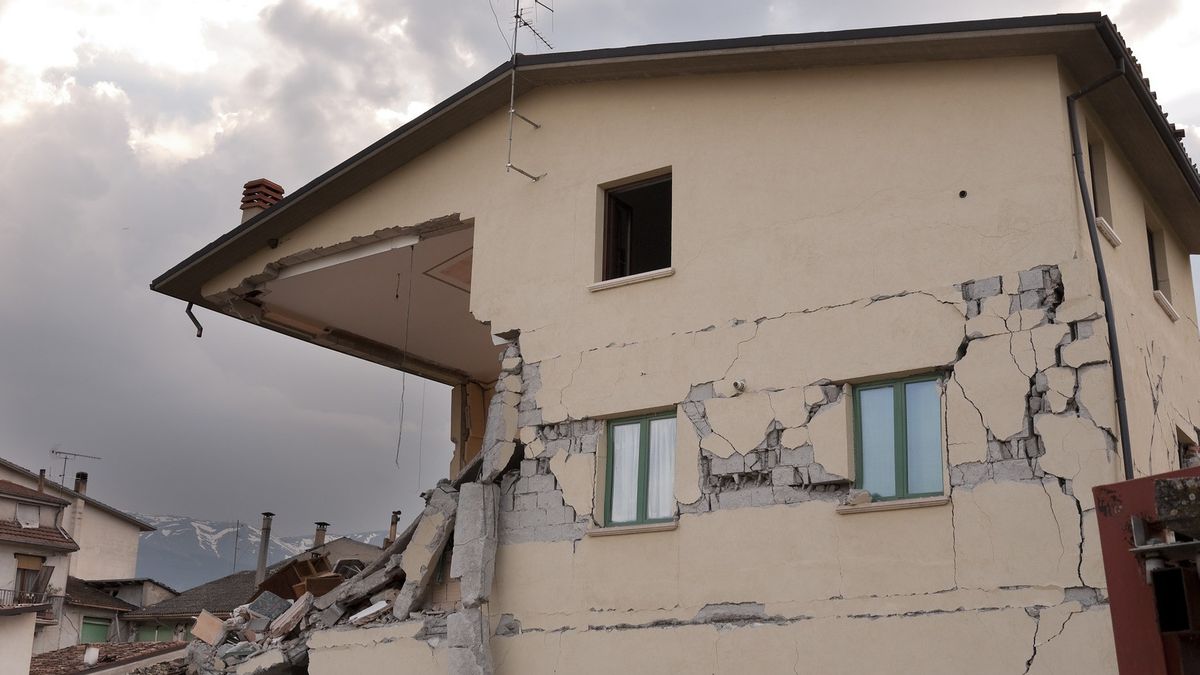JAKARTA - Earthquakes are one of the most frequent disasters in Indonesia. This condition has become a concern for the people in several regions.
Therefore, many house and building designs are made to be earthquake resistant. Then, what are the requirements for earthquake-resistant buildings?
Having an earthquake-resistant house is at least able to save its residents from being affected by an earthquake. This is because buildings that are not earthquake resistant have almost a fatal impact on the occupants when the earthquake occurs. Residents can be hit by building debris when the earthquake tremors occur.
Reported by VOI from the UMY blog site, building a house or building must meet the requirements for earthquake-resistant buildings. The earthquake-resistant building in question is if the building meets several requirements.
The following are the requirements for earthquake resistant buildings in general, both mild to severe earthquake resistant buildings:
When shaken by a light earthquake, there is no damage whatsoever to the building; When shaken by a moderate earthquake, the building suffers damage only to non-structural elements; When shaken by a large earthquake, the buildings suffered damage to non-structural and structural elements. However, the building must remain standing or there will be no collapse.Indonesian society has different ways of building buildings that can withstand earthquake shocks. However, there are general requirements for earthquake-resistant buildings that are often applied.
The terms referred to include several parts of the building, starting from the foundation, floor plans, to the horses. As for the provisions of the foundation for earthquake resistant buildings, it must have a structure that is in direct contact with the ground.
This section has an important role in holding and distributing building loads to the ground floor. At least in order for a building to be earthquake resistant, there are five provisions that must be applied to the foundation, namely that the foundation must stand on solid and hard ground; The foundation must have a symmetrical cross-section.
"And most importantly do not place all or part of the foundation in soft soil structures or soil prone to motion."
UMY's blog
Like a foundation, determining a house plan or an earthquake-resistant building is equally important. A plan has various functions, one of which is being able to show the arrangement of rooms in a building.
Furthermore, when building earthquake-resistant buildings it is strongly recommended to use nail boards. Horses of this type have several advantages such as having a light weight and simple manufacturing method.
To make it, the size of the wood used to make the hoof is 2 cm wide and 10 cm long. Meanwhile, the minimum number of nails used is four nails with a length of 2.5 times the thickness of the wood.

There are many conditions for earthquake-resistant buildings that must be met. Then how do you know the characteristics of an earthquake resistant house?
Have a good quality of footing soil. Know in advance what type of soil is good and resistant to earthquake vibrations. Type of soil component is thick, dense, and tends to be hard. If the soil structure is gravel, sandy, and clay sand, it means that the soil is good for building earthquake resistant houses.
The structure of the building is symmetrical. Having a good footing ground is not enough, it must have a symmetrical structure. In the sense that the building being built has the shape of not too many accessories. Symmetrical buildings are more resistant to shocks than buildings that are not symmetrical.
Using light building materials. to make earthquake resistant buildings use mild steel as a cross-sectional material for roof tiles and small diameter building pile materials. In addition, use cement mortar. The cement is earthquake resistant, fire resistant, and able to withstand the sun's heat.
Has a strong building foundation. The foundation is the most important element in a building because it holds the weight of the house. Earthquake-resistant buildings must also be supported by a strong, good and ideal foundation.
Using reinforced concrete. Using concrete as a house construction material is commonplace. Earthquake shock resistant buildings when applying reinforced concrete. To make it, pay attention to the concrete structure and the amount of reinforcement in detail so that it is able to withstand shocks, so that the requirements for earthquake-resistant buildings can be met.
The English, Chinese, Japanese, Arabic, and French versions are automatically generated by the AI. So there may still be inaccuracies in translating, please always see Indonesian as our main language. (system supported by DigitalSiber.id)







